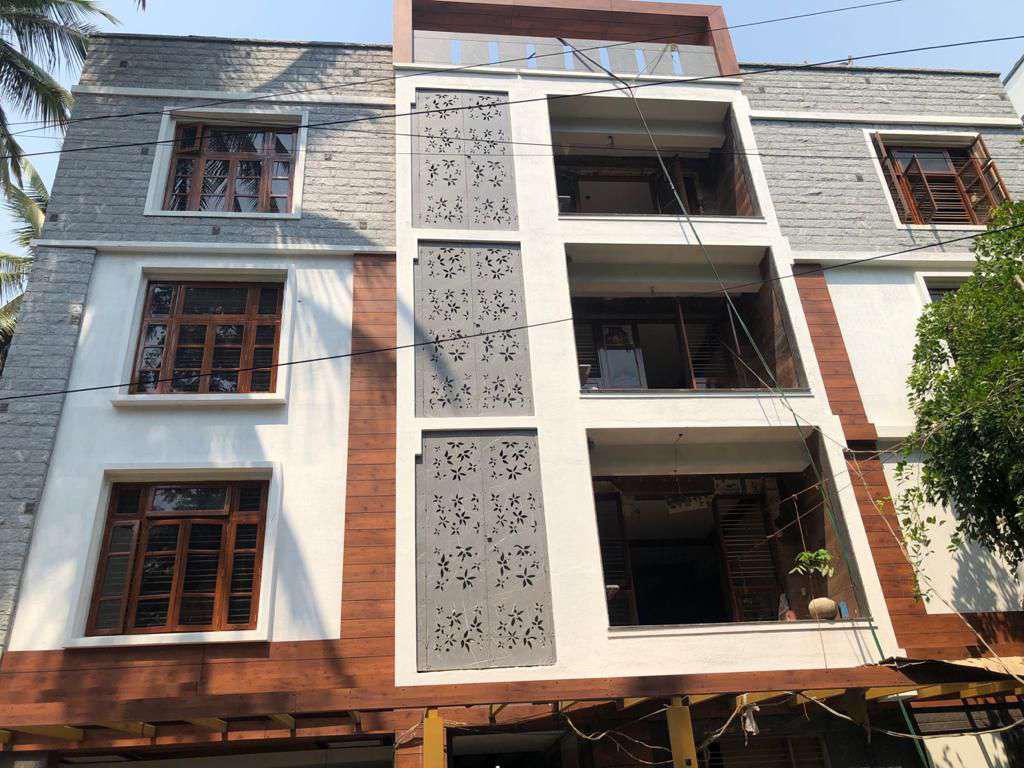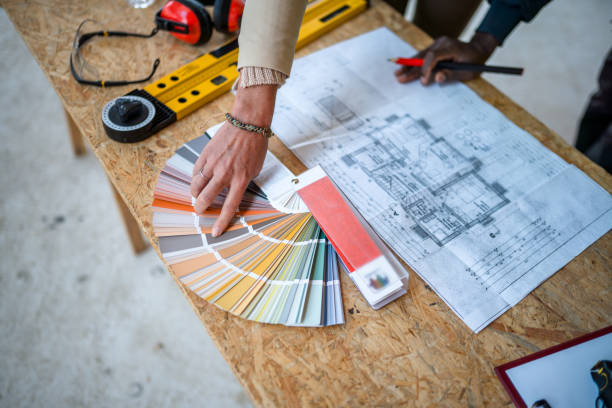Building Elevations
Enhance the exterior of your buildings with our expert building elevation services. We blend creativity with functionality to deliver stunning elevations that stand out.
Building elevations are crucial in architectural design and construction, representing a side view of a building, typically drawn to scale. These drawings provide a detailed depiction of the building's exterior, including dimensions, materials, and architectural features.
Understanding building elevations is essential for anyone involved in architecture, construction, or real estate, providing a comprehensive view of a building’s exterior design and structural elements.


Residential Building Elevations
Residential building elevations are architectural drawings that depict the exterior views of a house or residential structure. These elevations are essential for both the design and construction phases, providing detailed information about the appearance, dimensions, and materials of the building.
Residential building elevations are a fundamental part of the architectural documentation process, ensuring that every aspect of a home’s exterior is thoughtfully planned and executed. They bridge the gap between design concepts and the physical construction, providing a clear and detailed roadmap for creating beautiful and functional residential spaces.
- Modern and contemporary designs
- Use of high-quality materials to ensure longevity
- Customizable to reflect personal tastes and preferences
Commercial Building Elevations
Commercial building elevations are detailed architectural drawings that illustrate the exterior views of commercial structures such as office buildings, retail stores, warehouses, and other non-residential buildings. These elevations are essential for the design, planning, and construction processes, providing comprehensive information about the building’s exterior features, materials, and dimensions
- Attractive facades that draw attention and create a professional image
- Integration of brand elements for cohesive design
- Focus on durability and maintenance ease


Architectural Consultations
Architectural consultations are professional services provided by architects to guide clients through various stages of a building project. These consultations can range from initial design ideas to detailed planning and project management.
Architectural consultations are a critical part of the building process, providing the expertise and guidance needed to turn a client’s vision into reality. They encompass a wide range of services, from initial concept development to post-construction support, ensuring that each project is well-planned, executed, and completed to the highest standards.
- Expert advice on design and material selection
- 3D modelling and visualization to preview your project
- Collaboration with architects and builders for seamless execution
